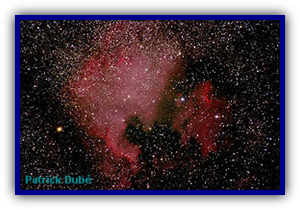



Urban observatory with a sliding roof
|
Outside view of the observatory The observatory is of sliding roof type and was built as an annex to an existing garden shed. |
|
|
Concrete floor The floor is a reinforced concrete slab 10 cm thick. An opening was later cut in the wall of the shed to reach the observatory section. The tips of black pipes that exceed the floor were provided for passing the cables (power and network) under the grass between the observatory and the house. Indeed, the telescope is normally controlled from inside the house. |
|
|
The garage door rails The roof moves with a system of garage door rails which can be obtained in a large surface store of building materials. To cover the rails and prevent rain, snow and ice from penetrating inside the rails and block the movement of the roof, the rails are covered with metal structures which are normally used for building interior walls in houses. By happy coincidence, these structures cover exactly the rails. These structures move with the roof. |
|
|
Details of the rail system The rails are installed in an inverted position on the upper walls of the observatory. The wheels are secured to the roof. |
|
|
Observatory with the roof open During the night, once the roof is open, light wood panels are installed to block local light pollution (street lights and neighbors lights). Installing these panels takes less than one minute. |
|
|
Inside the observatory The observatory is just large enough to hold the telescope as CCD astrophotography is usually done remotely from the house. You can notice that the interior of the anti-local-light-pollution panels are painted in black. Note also the bright screen that is used to make the flat fields. |
This page contains some information about my current small observatory that I use in town to take the pictures of the sky you can see in the images gallery.

See also:









